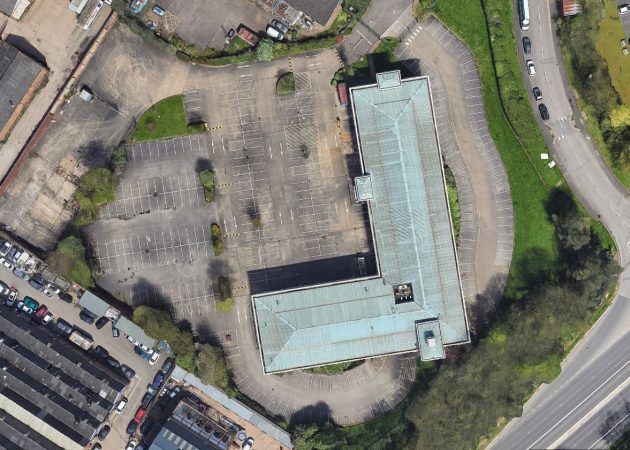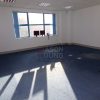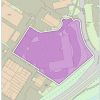Location:
The property is situated in an established location on Talbot Way in Small Heath. The A45 leads directly to Birmingham Airport and Junction 6 of the M42, approximately 7 miles to the east, and connects with the City Centre ring road circa 2 miles to the west. Birmingham International Railway Station and Airport are located approximately 10 miles to the east of the city, providing regular direct transport links to London as well as other cities and international locations.
Description:
The building is of steel frame construction with a mix of brick and corrugated metal sheet elevations, double glazed aluminium framed windows and a corrugated pitched roof. Internally, the property is split into 2 wings, accessible via a main reception. The property provides predominantly open-plan office accommodation, offering the potential for single-occupancy or sub-division. Specification generally comprises carpeted floors, with raised access to parts, a suspended ceiling with CAT 2 lights, partial perimeter trunking, air conditioning units and central heating with wall-mounted panel radiators. Each floor benefits from independent welfare facilities. There is a passenger lift and 3 principal staircases between the floors, aiding sub-division potential.
Externally, the large car park is of tarmacadam and concrete construction, with 285 spaces. There is a large concrete yard area to the western boundary, which has planning consent for the erection of an industrial warehouse.
Accommodation
Energy Performance Certificate:
Details available upon request.
Services:
We are advised all main services are connected to include mains gas, water and electricity.
Mason Young Property Consultants has not checked and does not accept responsibility for any of the services within this property and would suggest that any in-going tenant or occupier satisfies themselves in this regard.
Planning:
There is planning consent for the construction of a storage/distribution building (planning ref: 2020/09219/PA) extending to approximately 23,142 sq ft (2,150 sq m) granted in July 2021.
Interested parties should contact Birmingham City Council Planning Department on 0121 303 1115.
Tenure / Price:
The property is available by way of a disposal of the existing long leasehold interest at a premium. Offers in the region of £4,750,000 are requested.
Business Rates:
The property is currently listed within the 2023 rating listing as having a rateable value of £475,000. Rates payable will be in the region of £243,200 per annum.
Interested parties are advised to make their own enquiries to Birmingham City Council on 0121 303 5511.
VAT:
We understand that the property is elected for VAT.
Legal Costs:
Each party to be responsible for their own legal costs incurred during this transaction.









