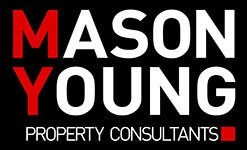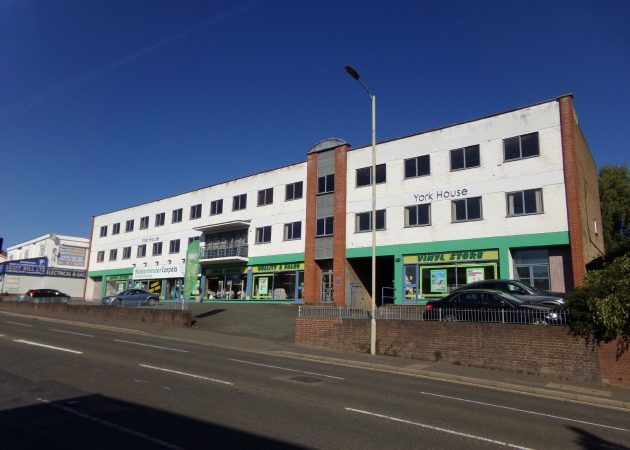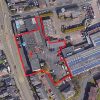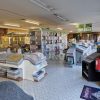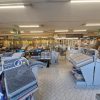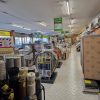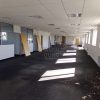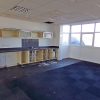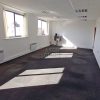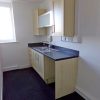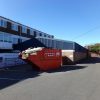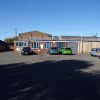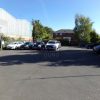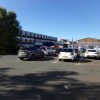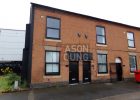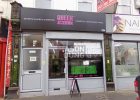Location:
The property is situated on the High Street in Amblecote which is approximately 1½ miles from Stourbridge Town Centre, as well as Merry Hill shopping centre which is only a short drive from the property. York House is well served by buses running from the High Street between Wolverhampton, Dudley, and Stourbridge with easy connections to Birmingham, Bridgnorth and Kidderminster. Stourbridge Junction Train Station is less than 2 miles away, which has trains running directly to London and Birmingham on a regular basis.
Description:
The premises comprise a three-storey mixed use building of brick-built construction surmounted by a flat roof. The property is arranged to provide retail space on the ground floor, a warehouse to the rear with two floors of vacant offices on the first and second floors. The offices on the first and second floor benefit from a solid floor with carpet covering, plastered and painted walls, suspended ceiling with LED lights, kitchen & WC facilities. Externally the property benefits from a self-contained car park to the rear which accommodates 33 car parking spaces and 11 car parking spaces to the front of the property.
Accommodation
Energy Performance Certificate:
Details available upon request.
Services:
We are advised all main services are connected to include mains water and electricity.
Mason Young Property Consultants has not checked and does not accept responsibility for any of the services within this property and would suggest that any in-going tenant or occupier satisfies themselves in this regard.
Planning:
Permission has been granted to convert the upper floors to 16 self-contained apartments comprising of 3 two-bedroom apartments and 13 one-bedroom apartments.
Planning application Ref No: P21/1312/PN3O & P22/1312/PN3MA.
Please refer any queries to Dudley Metropolitan Borough Council Planning Department on 01384 814136.
Tenure / Price:
The property is currently producing an income of £63,880 per annum. The front ground floor retail unit of the building is let on a 5-year term expiring on 4th December 2028 with a passing rent of £55,000 per annum. It is currently let to Hobbs Carpets Sales Limited.
The unit at the rear of the property is let for £8,880 per annum expiring in March 2025. This unit is currently let to CJB Systems Designs Limited.
The freehold interest is available at a quoting price of £1,450,000, subject to contract.
Business Rates:
Interested parties are advised to make their own enquiries to Dudley Metropolitan Borough Council on 0300 555 8000.
VAT:
We understand that the property is elected for VAT. This transaction may qualify as a TOGC.
Legal Costs:
Each party to be responsible for their own legal costs incurred during this transaction.
