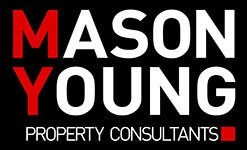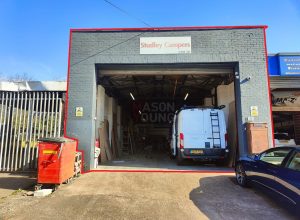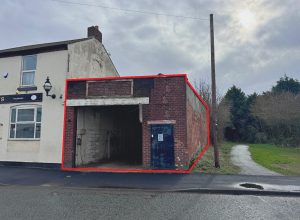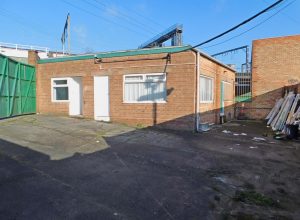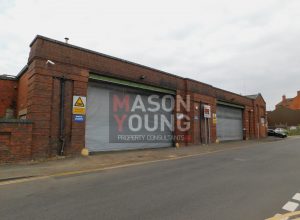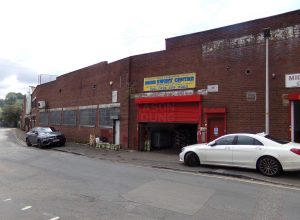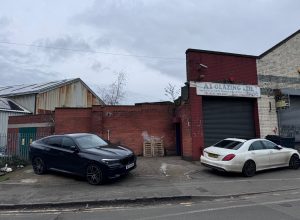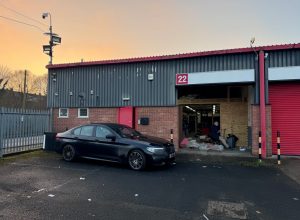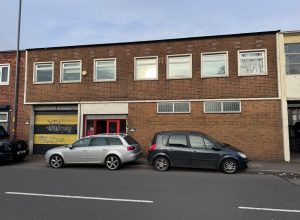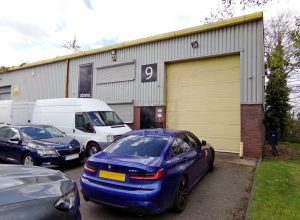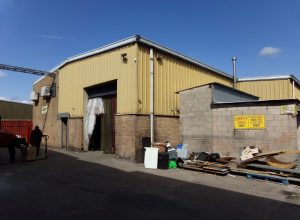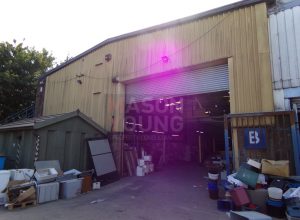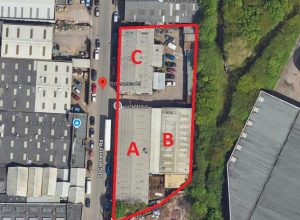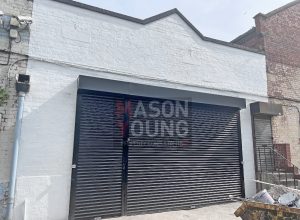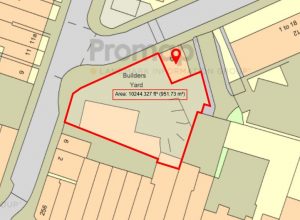Property Search
Industrial/Warehouse
WAREHOUSE/INDUSTRIAL PREMISES – LEASEHOLD
The warehouse comprises a steel frame with concrete floor, full height brick elevations surmounted by a pitched roof. Internally the unit benefits from fluorescent strip lighting, painted walls, WC facilities and office space. The unit…
Industrial/Warehouse
SINGLE STOREY INDUSTRIAL PREMISES – LEASEHOLD
The property comprises a single storey industrial unit of steel portal frame construction with brick elevations, surmounted by a flat roof incorporating translucent panels. Internally, the unit benefits from a solid concrete floor, fluorescent strip…
Industrial/Warehouse
Office
Workshop
WORKSHOP/OFFICE & SELF-CONTAINED YARD – LEASEHOLD
The property comprises of a variety of single storey office/workshop buildings with a self-contained yard. The units are carpeted and benefit from plaster & painted walls & ceilings, light points, WC facilities and a kitchenette.…
Industrial/Warehouse
Showroom
Workshop
SELF-CONTAINED INDUSTRIAL/WAREHOUSE PREMISES – LEASEHOLD
The property is a substantial industrial building of brick-built construction surmounted by a pitched asbestos roof. Internally the property is open plan and benefits from a concrete floor, three phase electrics, fluorescent strip lighting, several…
Industrial/Warehouse
INDUSTRIAL/WAREHOUSE PREMISES – LEASEHOLD
The property comprises a commercial building of steel portal frame in construction with brick elevations and a pitched steel truss roof incorporating translucent roof panels. Internally, the ground floor benefits from a solid concrete floor,…
Industrial/Warehouse
GROUND FLOOR INDUSTRIAL PREMISES – LEASEHOLD
The property comprises a three-story commercial building of brick construction with a pitched metal roof. The ground floor unit features concrete floors with tile covering, painted walls, a suspended ceiling with fluorescent lighting, single-pane windows,…
Industrial/Warehouse
SECURE MODERN INDUSTRIAL/WAREHOUSE PREMISES – LEASEHOLD
The property comprises a modern single storey warehouse/industrial unit of steel portal frame construction with brick and block infill to half height and metal cladding above with insulated profile metal clad roof incorporating translucent roof…
Industrial/Warehouse
TWO STOREY INDUSTRIAL PREMISES – LEASEHOLD
The property comprises a two storey commercial building with single storey warehouse to the rear of brick construction with a pitched steel truss roof and corrugated sheet coverings. Internally, the ground floor warehouse area features…
Industrial/Warehouse
Office
TWO STOREY OFFICE BUILDING – LEASEHOLD
The property comprises of an end terraced building of steel portal frame construction surmounted by a pitched roof. Internally, the ground floor benefits from a concrete floor with part laminate and part carpet covering, plastered…
Industrial/Warehouse
INDUSTRIAL/WAREHOUSE PREMISES – LEASEHOLD
The premises comprises three industrial/warehouse buildings of steel portal frame in construction with breeze block elevations with cladding over surmounted by a pitched sheet metal roof incorporating translucent panels. Internally, the ground floor benefits from…
Industrial/Warehouse
INDUSTRIAL/WAREHOUSE PREMISES – LEASEHOLD
The premises comprises three industrial/warehouse buildings of steel portal frame in construction with breeze block elevations with cladding over surmounted by a pitched sheet metal roof incorporating translucent panels. Internally, the ground floor benefits from…
Industrial/Warehouse
INDUSTRIAL/WAREHOUSE PREMISES – LEASEHOLD
The premises comprises three industrial/warehouse buildings of steel portal frame in construction with breeze block elevations with cladding over surmounted by a pitched sheet metal roof incorporating translucent panels. Internally, the ground floor benefits from…
Industrial/Warehouse
INDUSTRIAL/WAREHOUSE PREMISES – LEASEHOLD
The premises comprises three industrial/warehouse buildings of steel portal frame in construction with breeze block elevations with cladding over surmounted by a pitched sheet metal roof incorporating translucent panels. Internally, the ground floor benefits from…
Industrial/Warehouse
Showroom
Workshop
SINGLE STOREY INDUSTRIAL PREMISES – LEASEHOLD
The premises are situated within a securely gated industrial estate, comprising a brick-built mid-terraced industrial building with a pitched roof. Internally, the unit benefits from a concrete floor, fluorescent strip lighting, three-phase electricity, WC facilities…
Industrial/Warehouse
INDUSTRIAL/WAREHOUSE UNITS WITH SECURE YARD – LEASEHOLD
The subject site comprises of a two-storey brick-built building with pitched tiled roof over located towards the front, with the ground floor used for a trade counter and storage of materials. Located towards the rear…
